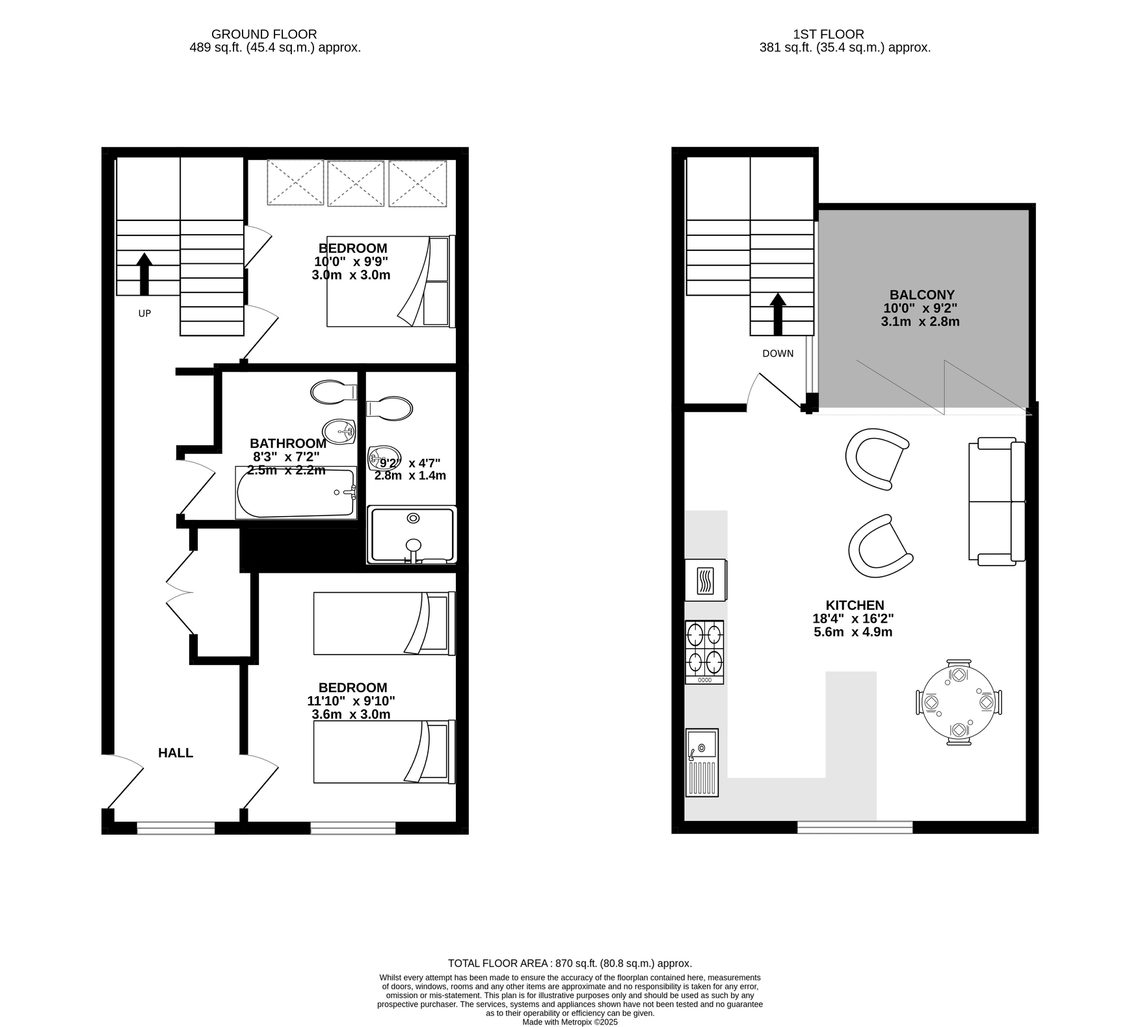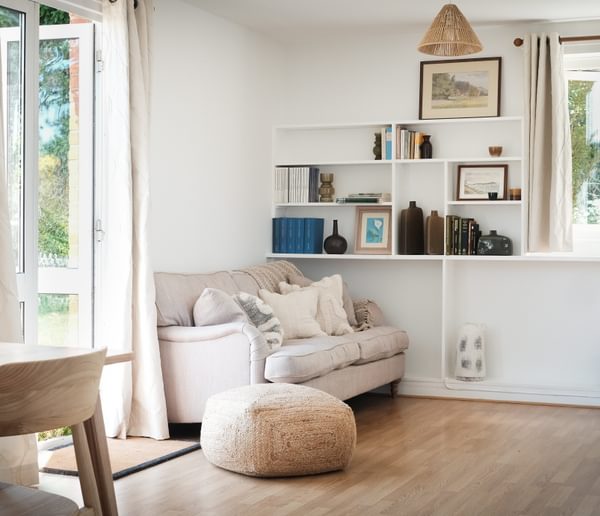Promoted Events
This property, on two floors with its own entrance, is situated in the heart of the famous Maltings buildings at Snape which boast an industrial heritage stretching back over 175 years.
This high-quality conversion of a part of the Maltings for holiday accommodation retains many original features, is bright and full of character; and the excellent standard of furnishing and decoration throughout gives a lovely, homely feel. A roof terrace with seating allows the perfect setting for relaxing.
The location is stunning, right beside the River Alde: walks from the front door to Iken and Aldeburgh taking in reed beds, woodland and salt marshes are a paradise for birdwatchers and nature lovers. Within the Maltings complex there is an array of shops, a Food Hall and deli selling local produce, an antique and early music centre together with a fine-dining pub, restaurant, award-winning café and, of course, the world-renowned Snape Maltings Concert Hall. These are all within a short walking distance and provide all that is needed for a relaxing break near the Suffolk coastline.
This is a perfect location for a short break or a longer stay when the beautiful surrounding areas can be explored at leisure. It provides the perfect base for exploring the wonderful Suffolk countryside and coast. Just five miles to the beaches at Aldeburgh, a short drive to Minsmere or the historic village of Orford, the Viking burial at Sutton Hoo or Southwold’s sandy beaches further up the coast.
First Floor
The hall opens to the master bedroom with a king bed, wardrobe, full-length mirror, and hair dryer. This leads into the en suite bathroom comprising a shower, WC, and hand basin.
Further along the hall is the utility cupboard which contains the washer dryer, iron, and board. Next comes the family bathroom with a bath, overhead shower, WC, and basin. Before ascending the stairs is the second bedroom, configurable either as a twin or a king bed.
Second Floor
Up the oak staircase to the open plan living area with lofty ceilings and original beams. Floor to ceiling bifold doors providing access to the roof terrace give a light and airy feel. The well-equipped kitchen area provides plenty of storage cupboards and a wonderful oiled solid wood work-surface lends a contemporary look. There is a breakfast bar which provides an appropriate divide for the dining area. Here a reclaimed antique teak table and four chairs enhance the unique character of the property. The lounge area comprises an extremely comfortable sofa with two leather armchairs and a Freeview TV. There is Wi-Fi, a DVD player, digital radio as well as an excellent selection of board games, DVDs, books, and local OS maps. The underfloor heating supplied by an on-site ecofriendly bio-mass boiler provides the perfect temperature throughout the autumn and winter months and there is access to constant hot water.
The very thoughtful extras and careful attention to detail will ensure that any time spent at Number 15 will be a pleasure.
Image gallery
A gallery slider






Floor Plan

Check availability
Our changeover days are a Monday or Friday and we have a minimum stay of two nights. We do try to be flexible when we can so please contact holidays@snapemaltings.co.uk if you would prefer a different start date and we will try to accommodate you.
If you would like more information please email us: holidays@snapemaltings.co.uk. Alternatively if you would like to speak to someone, please call 01728 687172 during office hours. By booking one of our properties, you are agreeing to our terms and conditions. Please read our full terms and conditions here.
Take a virtual tour of the property
Features
- Cots and high chairs:
- Travel cots and high chairs are available on request.
- 24/7 Support:
- Staff are available on site seven days a week from 9am until 5pm (including maintenance staff with 24 hours emergency call out, so there is always someone here to help if needed).
- Welcome Gift:
- Enjoy a complimentary bottle of wine.


